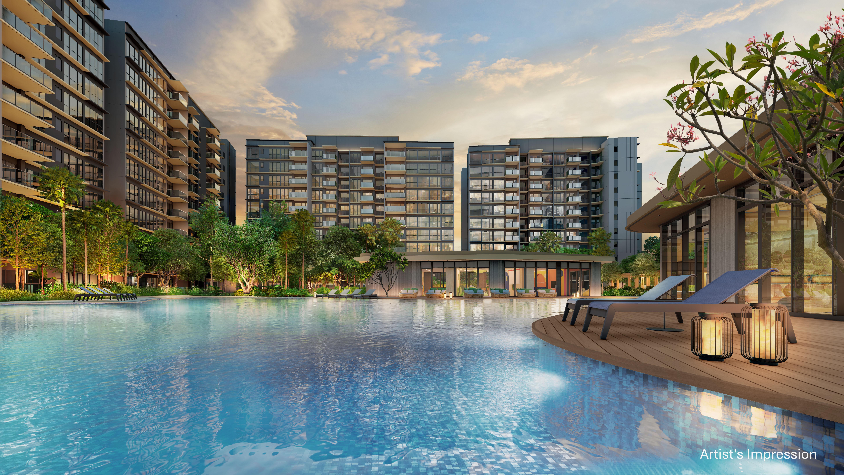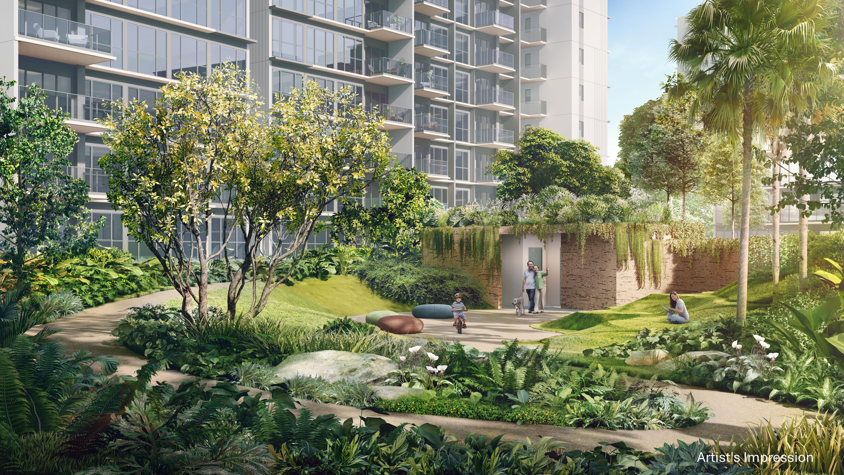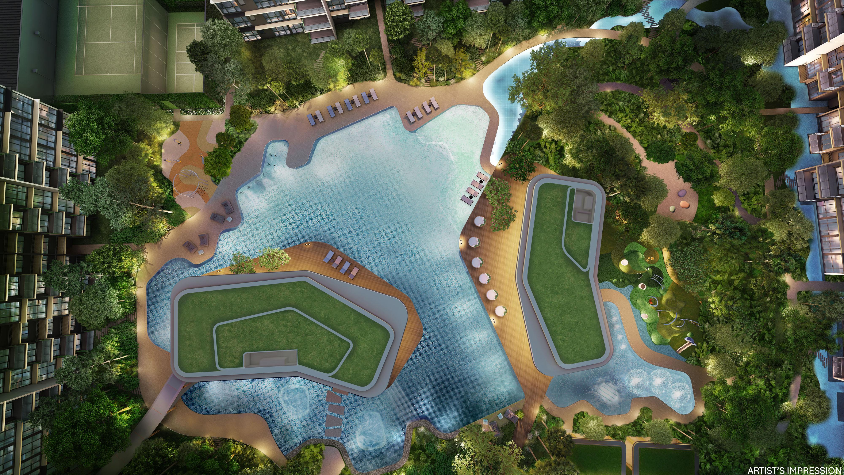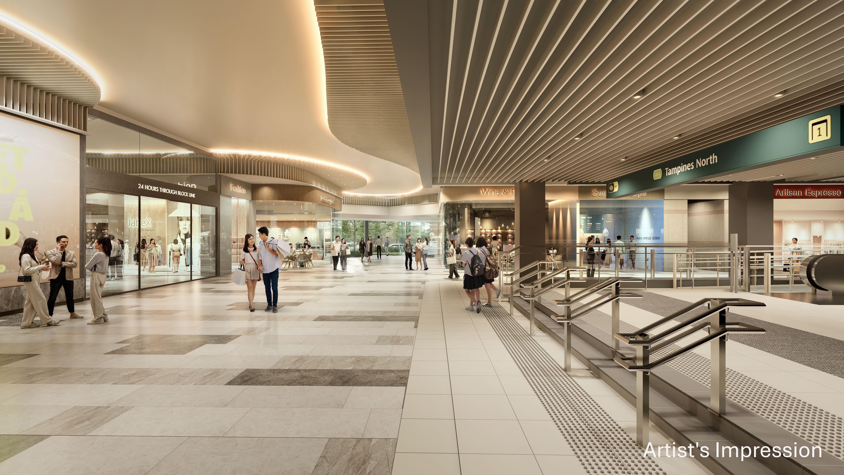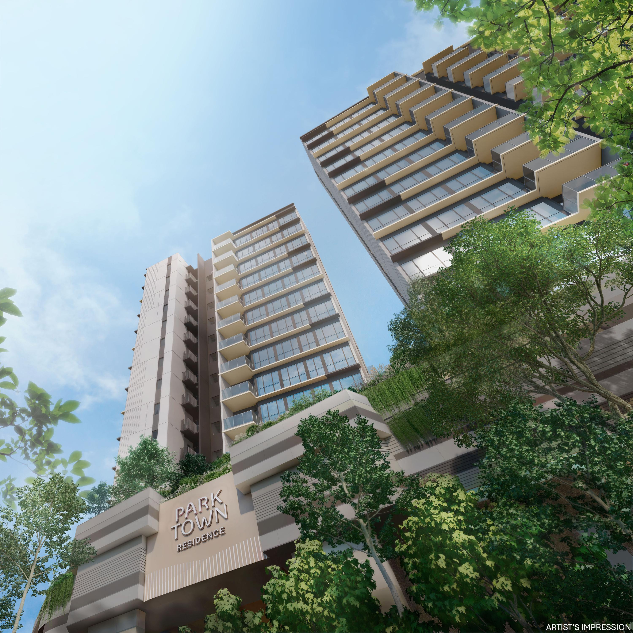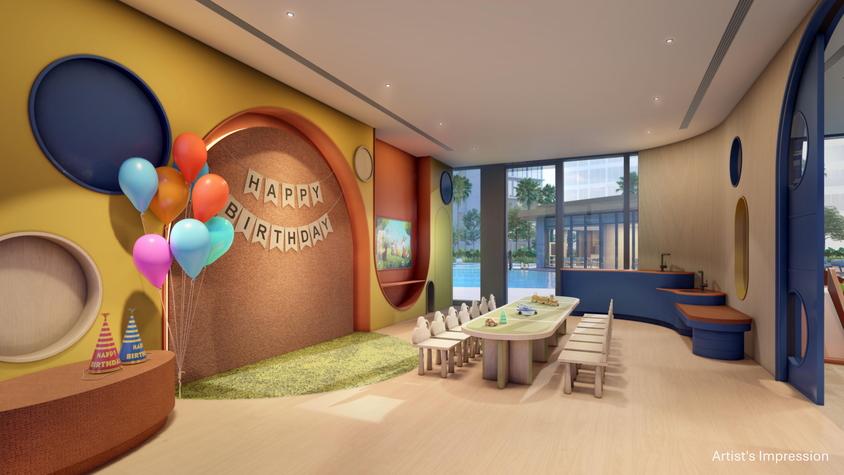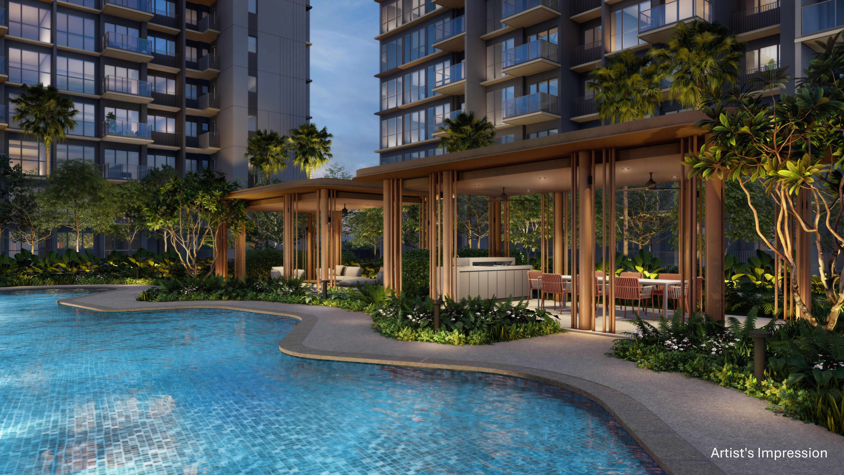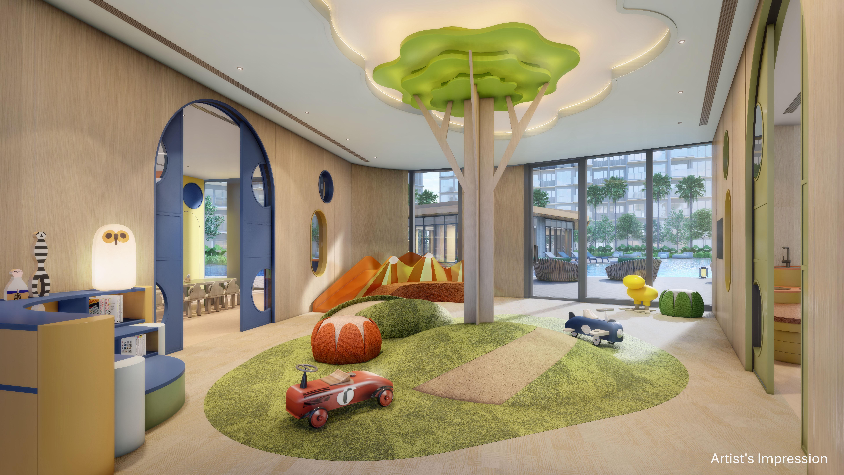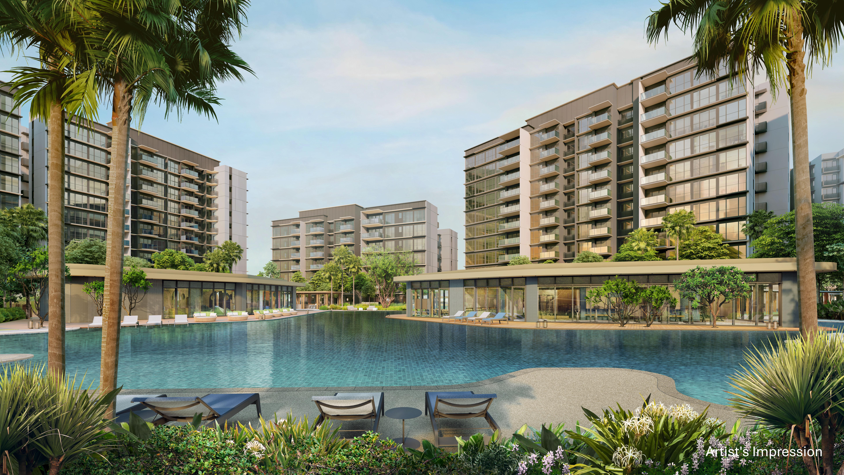About Parktown Residence
Parktown Residence: A TOWN IN A PARK
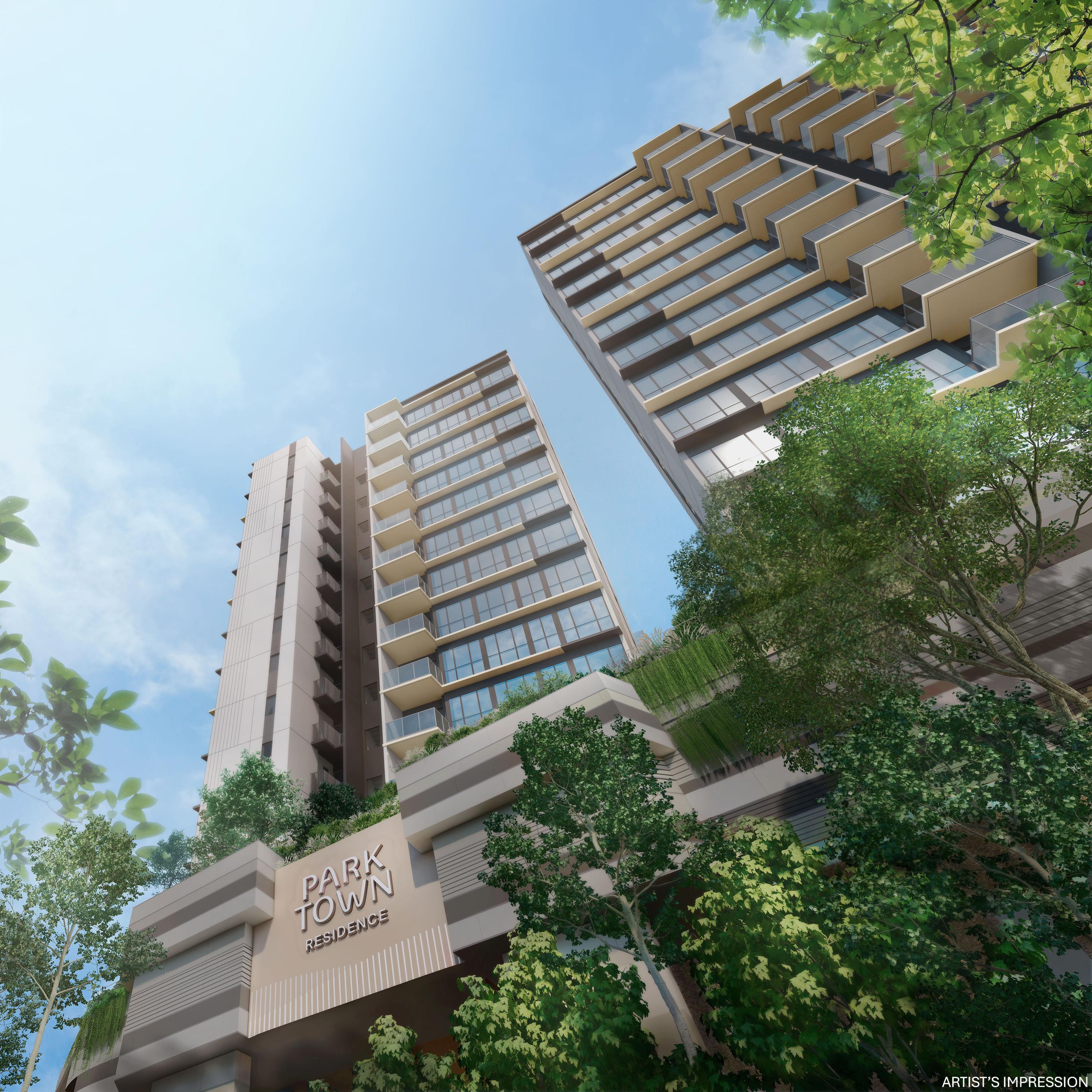
For Illustration Only
Thoughtfully designed as a nature-inspired extension of Tampines’ natural landscape, Parktown Residence spans 126,700 sqm on Tampines Street 62, with 1,193 homes from 1‑ to 5‑bedrooms. Offering direct access to a Retail Mall, MRT Station, Bus Interchange, Green Boulevard, Hawker Centre, and Community Club, it sets a new benchmark for Next Generation Living.
You can truly expect a privileged life that you have always imagined it to be. Welcome home.
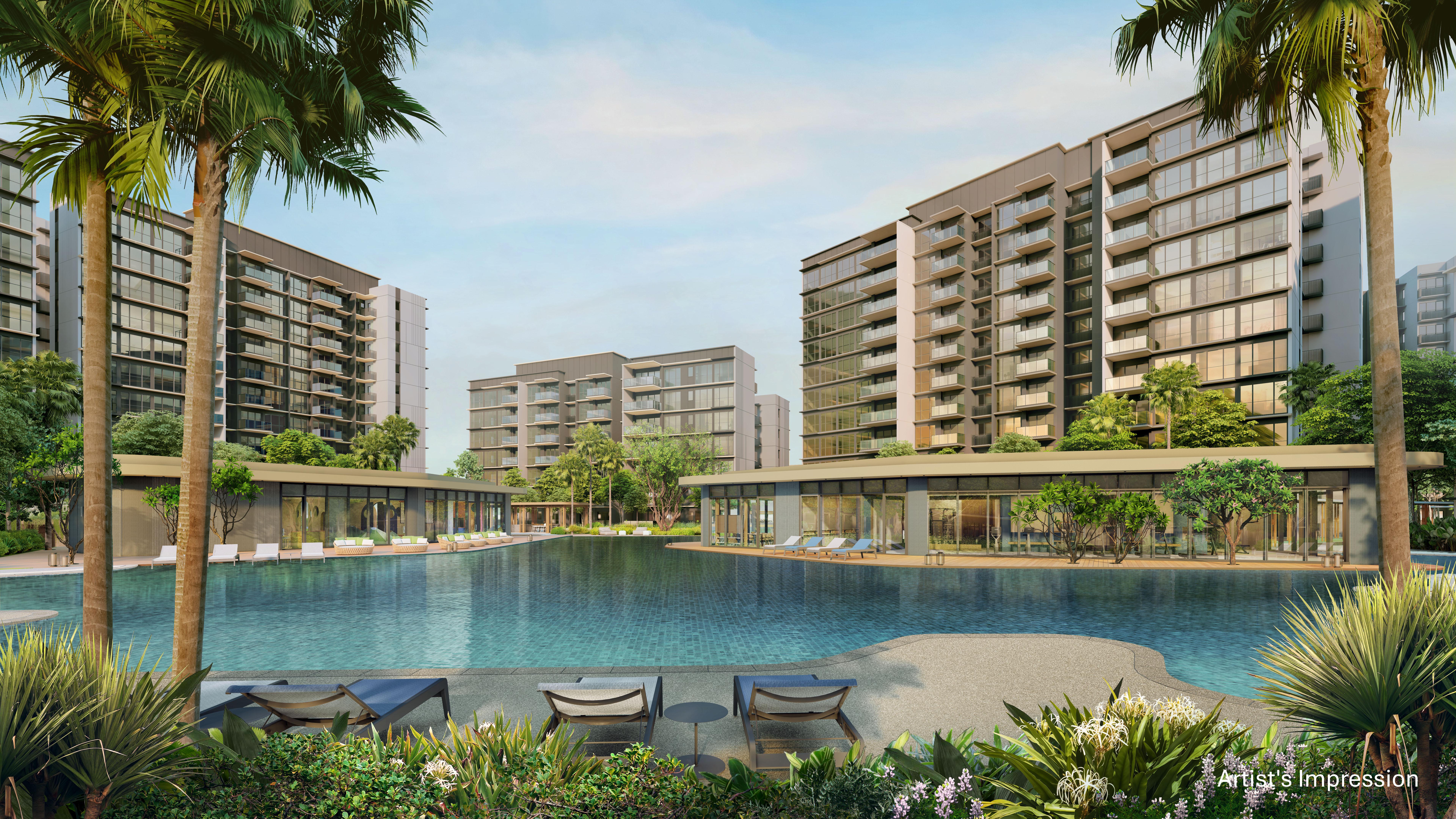
For Illustration Only
Positioned at Tampines Avenue 11, this Tampines Mixed Development offers a perfect blend of residential, retail, and lifestyle amenities, providing unparalleled convenience for residents. As a highly anticipated Tampines New Launch, Parktown Residence is poised to be the premier choice for those seeking a vibrant and well-connected community.
Strategically located near major expressways and public transport nodes, Parktown Residence offers seamless connectivity to the rest of Singapore. Whether you are looking for an ideal home or a promising investment opportunity, this Tampines Ave 11 Condo delivers exceptional value and modern comfort.
With a wide selection of unit types and thoughtfully designed layouts, the Parktown Residence Floor Plan caters to diverse lifestyle needs. Be among the first to discover the attractive Parktown Residence Price, offering competitive rates for luxurious living in the bustling Tampines precinct.
Mark your calendar for the highly anticipated Parktown Residence Showflat, where you can experience first-hand the exquisite design and premium finishes that set this project apart. Scheduled for launch in 2025, this Tampines New Condo 2025 promises a dynamic living experience in the vibrant east of Singapore.
Don't miss out on the opportunity to be part of this exciting transformation. Register your interest today and secure your dream home at Parktown Residence Condo, the future icon of Tampines.
Call 61000160 to book a visit to Parktown Residence Showflat today and experience the unparalleled elegance of this prestigious development firsthand. Conveniently located near top schools, shopping hubs, and MRT stations, Parktown Residence Condo offers seamless connectivity and unparalleled convenience.
Check out Parktown Residence Price to discover attractive pricing options that make your dream home a reality.
Project Information
Property Name
Parktown Residence
Property Type
Condominium
Address
District
D18 - D18 Pasir Ris / Tampines
Tenure
99-year leasehold
TOP Date
30 June 2030
Total Units
1,193
Site Area
50,679.70 sqm
Developer
Topaz Residential Pte. Ltd. & Topaz Commercial Pte. Ltd. (Jointly Developed by CapitaLand Development, UOL Group Limited & Singapore Land Group Limited.)
Architect
P&T Consultants
Location Map
Nearby Places
Primary Schools
Secondary Schools
MRT Stations
Nearest Hospitals & Clinics
Parks & Recreation
Supermarkets
Prime Location of Parktown Residence
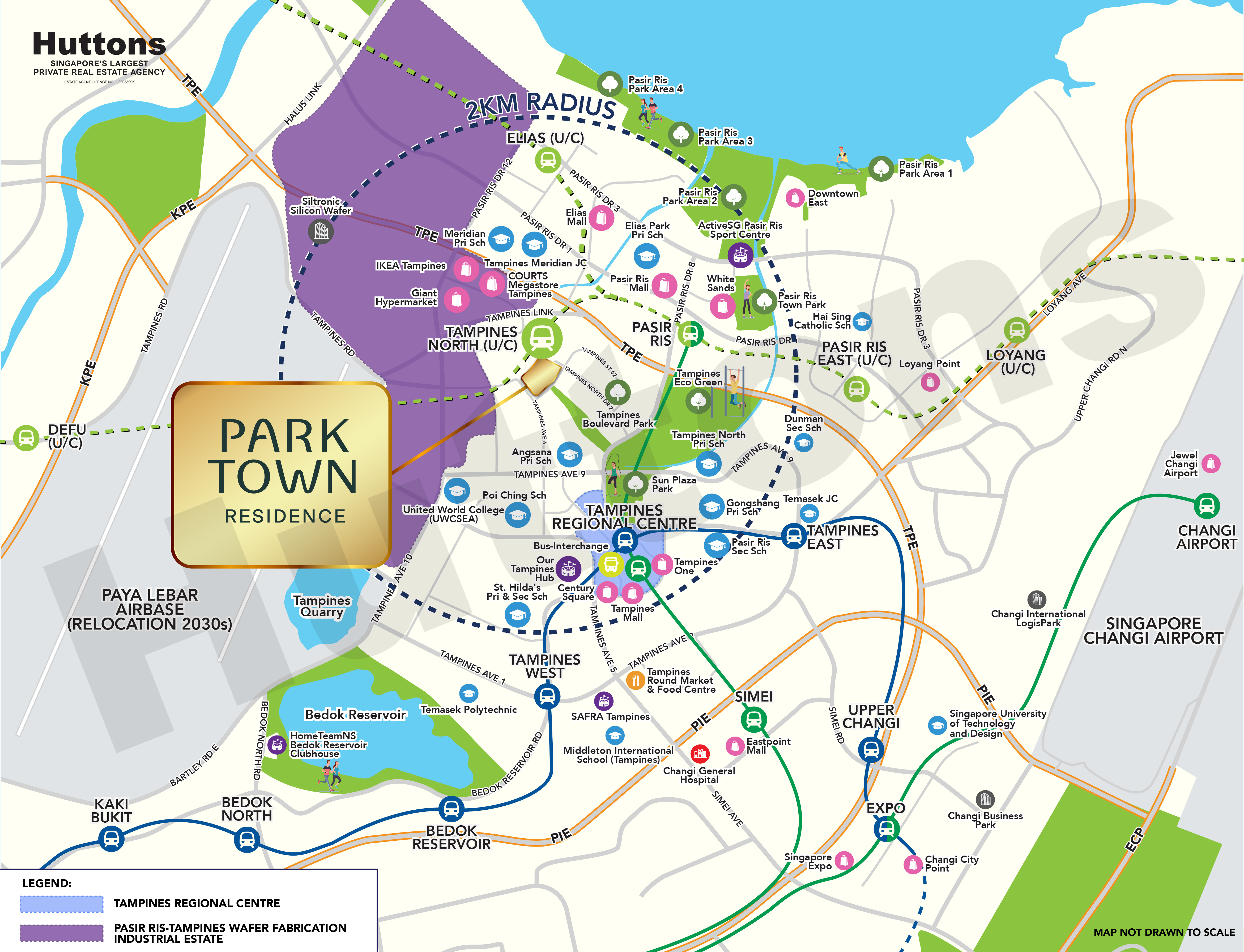
For Illustration Only
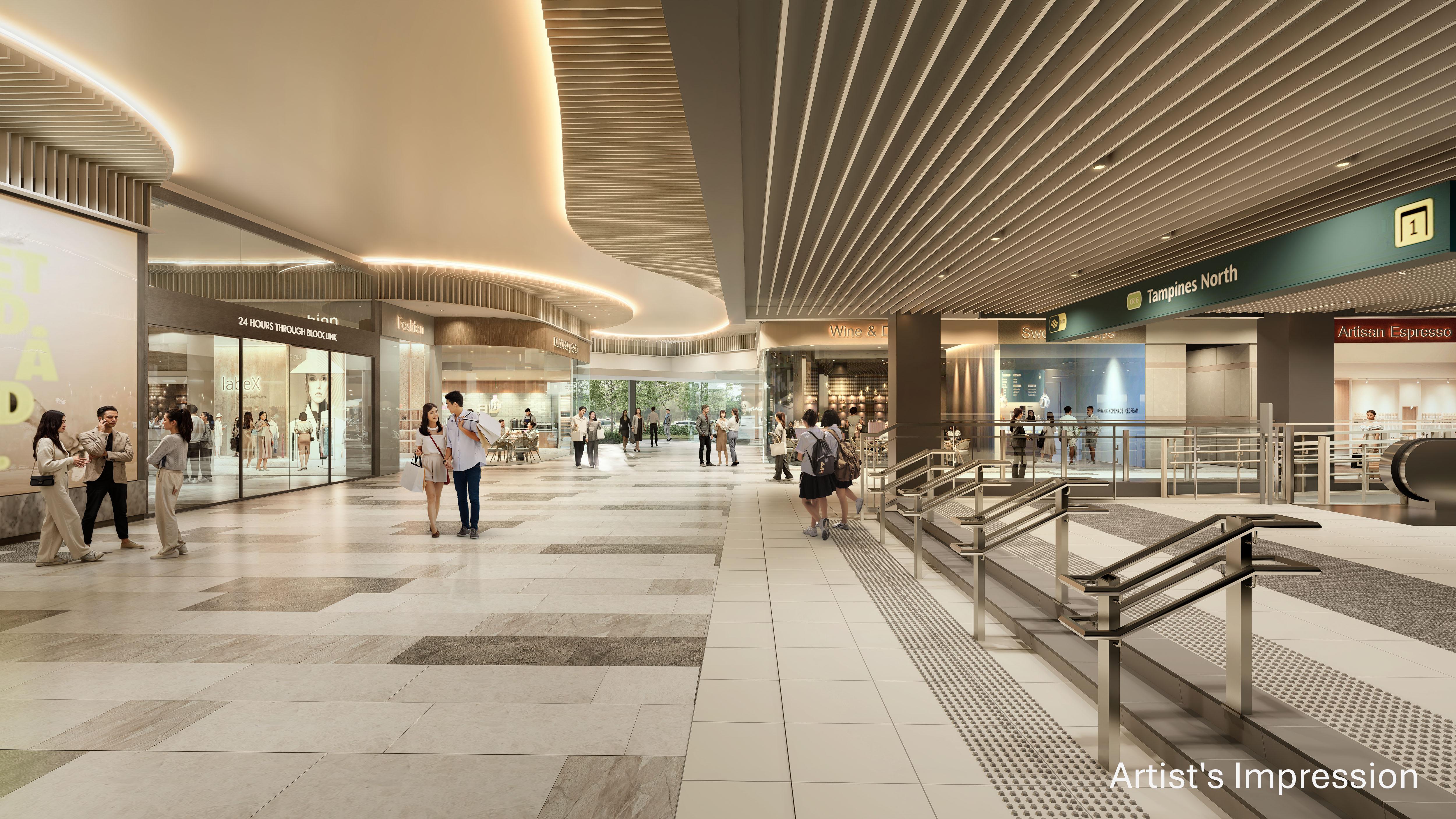
For Illustration Only
Parktown Residence is strategically situated along Tampines Avenue 11 in District 18, Singapore, offering residents unparalleled convenience and accessibility. Strategically situated along the prominent Boulevard Park spine, Parktown Residences provides unmatched connectivity and convenience. Seamlessly integrated with a cutting-edge bus interchange and the forthcoming Tampines North MRT station on the Cross Island Line, commuting across Singapore will be effortless. The development also features a lively community club and a bustling hawker centre, ensuring all your daily needs are just a few steps from your doorstep. Book a visit to Parktown Residence Showflat.
Jointly Developed By

Register Your Interest For Parktown Residence
Register your interest below to receive VVIP Preview Showflat Invite, Floor Plans, Brochure, Price & Early Bird Discounts
Appointed Marketing Agency:
Huttons Asia Pte Ltd - License No.: L3008899K
Disclaimer: While reasonable care has been taken in preparing this website, neither the developer nor its appointed agents guarantee the accuracy of the information provided. To the fullest extent permitted by law, the information, statements, and representations on this website should not be considered factual representations, offers, or warranties (explicit or implied) by the developer or its agents. They are not intended to form any part of a contract for the sale of housing units. Please note that visual elements such as images and drawings are artists’ impressions and not factual depictions. The brand, color, and model of all materials, fittings, equipment, finishes, installations, and appliances are subject to the developer’s architect’s selection, market availability, and the developer’s sole discretion. All information on this website is accurate at the time of publication but may change as required by relevant authorities or the developer. The floor areas mentioned are approximate and subject to final survey.
